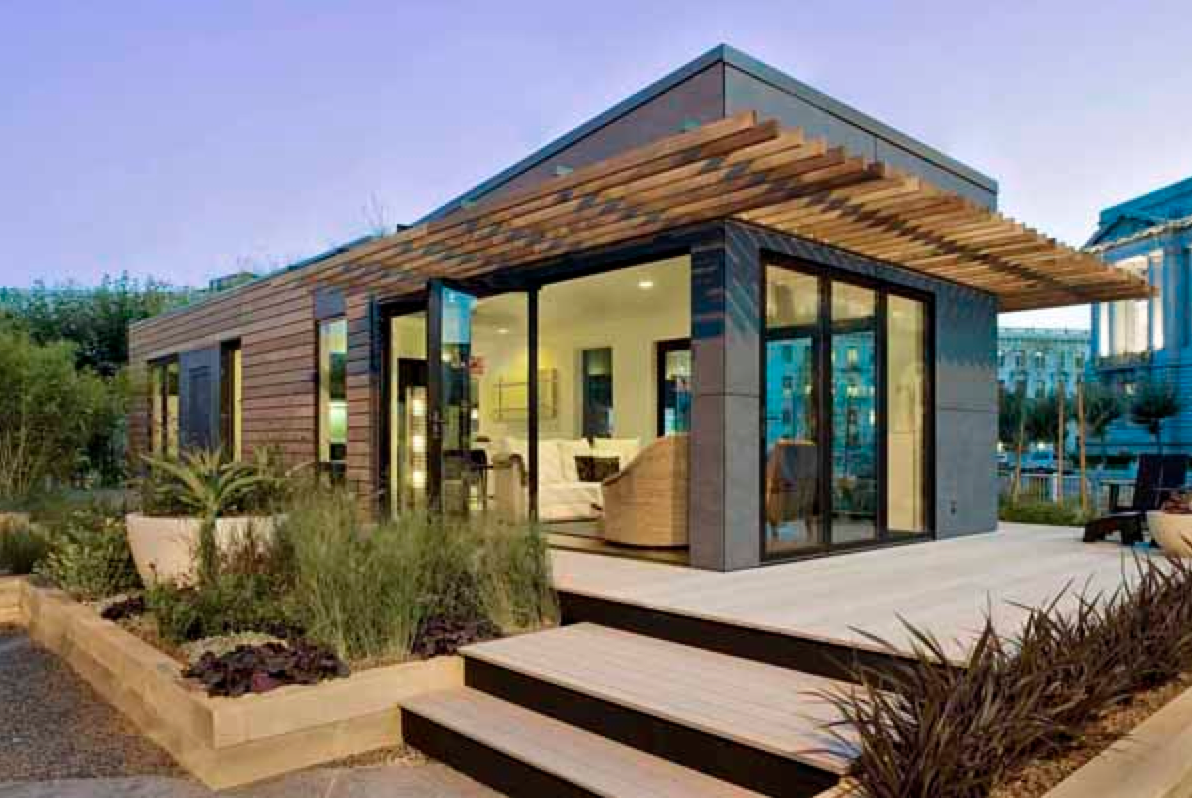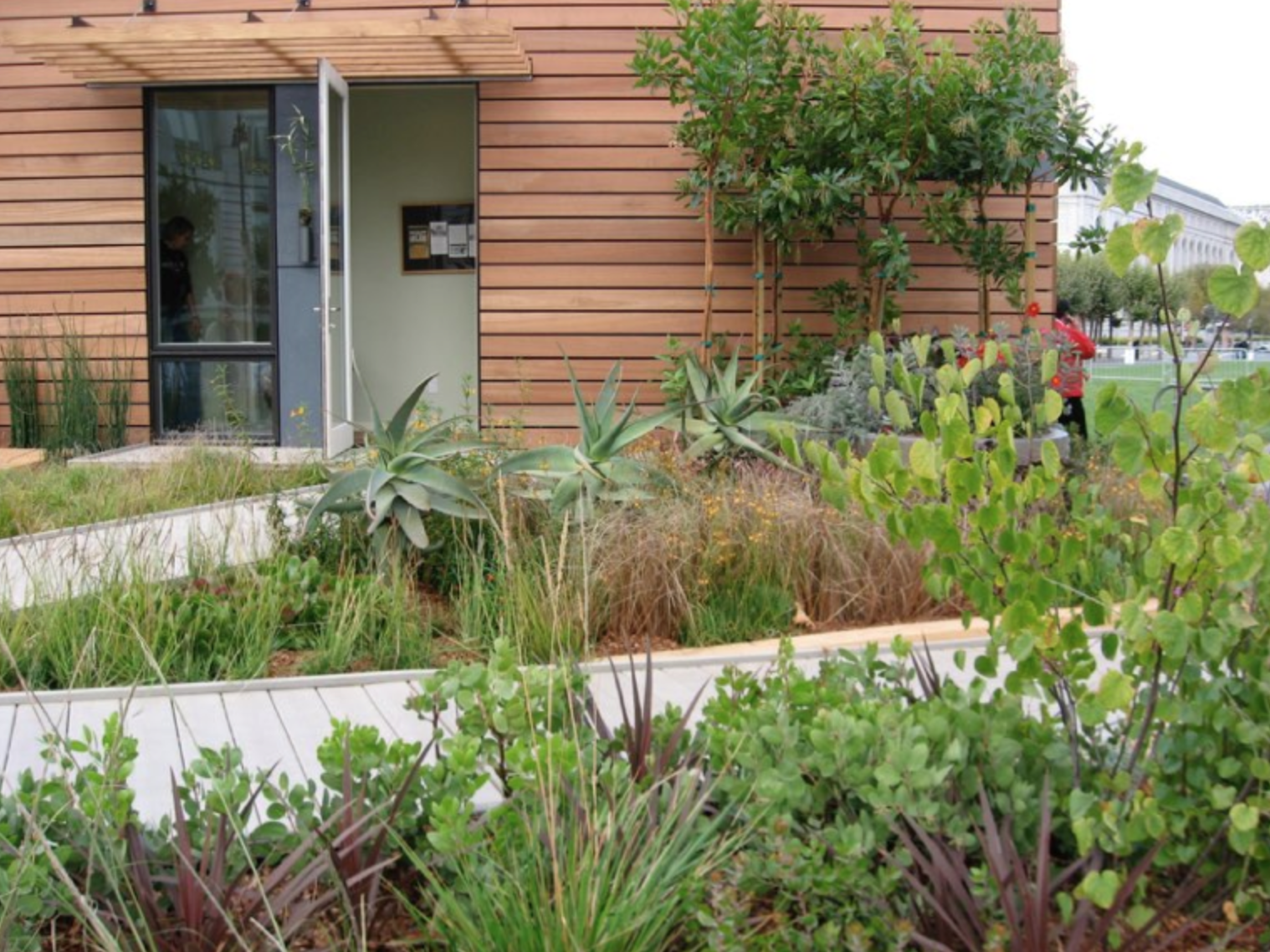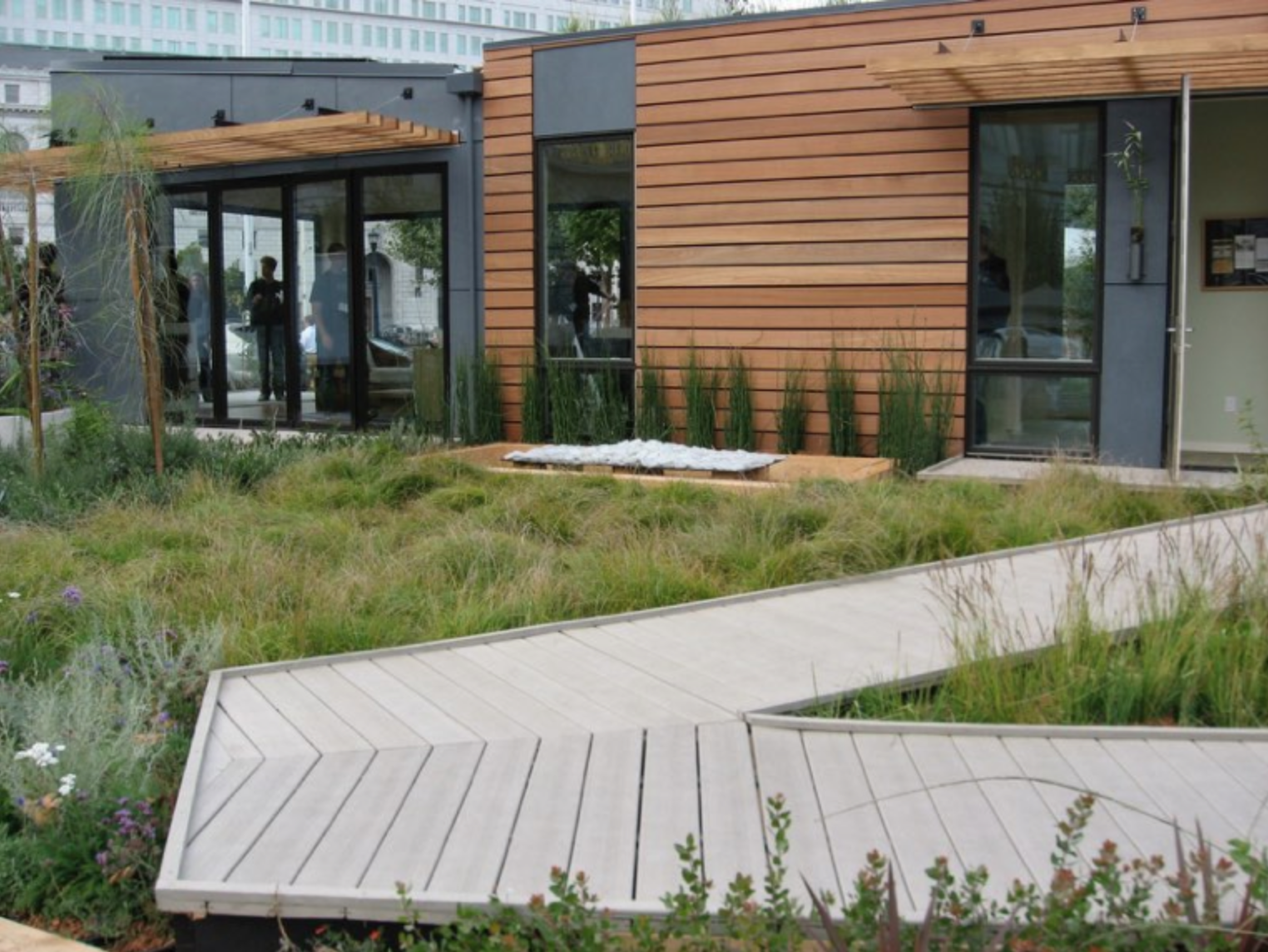1
2
3
4
5





WCG Home
Efficient. Beautiful. Sustainable. The WCG home embodies the best that green architecture has to offer. Built for West Coast Green, a 2007 green conference in San Francisco, this 725-square foot residence is a unique haven whose sustainable elements—green roofing system, water catchment system, and recycled building materials—result in a zero energy bill.
The warm, thoughtful, multifunctional design of the home, with its slanted wood siding, high ceilings, and skylights, reflects the influence of rural Iowa, where I grew up. This fresh, modern interpretation of the barn vernacular has produced a spacious, healthy, light-filled home with a minimal impact on the environment.
photos by John Swain Photography