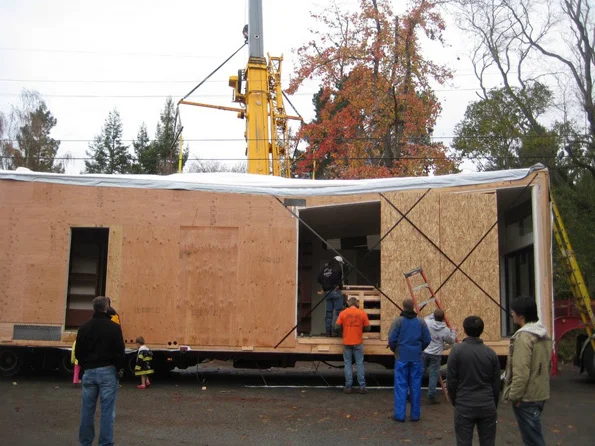
Northern CA
I am happy to share these photos of a recent project we designed in northern California. I designed the home with Studio 101 Designs and it was built using modular construction by Blazer Industries. The home was set during a 2-day period from 2 modules and then finished (or “buttoned up”) after that.
This is a lovely example of designing a space to feel larger than it is through the use of open spaces, high ceilings, high clerestory windows, sculpted natural light and lots of glass doors to outdoor spaces. The home produces its own energy through PV panels, and is designed with super efficient systems to reduce the amount of energy and water required. Through the use of things like radiant flooring, spray in high performance insulation, dual-pane glazing, high efficiency cooling systems, the home exceeds California’s Title 24 compliance requirements by 30%. The project went through an exhaustive evaluation as a part of the California Solar Initiatives New Solar Homes Partnership (NSHP) program which helps create a self-sustaining solar market by ensuring high levels of energy efficiency in projects seeking solar system rebates. The 5kW roof mounted photovoltaic system produces the homes energy leading to it being a net-zero energy self-sustaining home.
The siding is FSC certified clear cedar with cement board accents. The flooring is strand woven bamboo, the cabinetry is also FSC certified and interior finishes were chosen for no and low VOCs.
Love it.


Northern California
I am happy to share these photos of a recent project we designed in northern California. I designed the home with Studio 101 Designs and it was built using modular construction by Blazer Industries. The home was set during a 2-day period from 2 modules and then finished (or “buttoned up”) after that.
This is a lovely example of designing a space to feel larger than it is through the use of open spaces, high ceilings, high clerestory windows, sculpted natural light and lots of glass doors to outdoor spaces. The home produces its own energy through PV panels, and is designed with super efficient systems to reduce the amount of energy and water required. Through the use of things like radiant flooring, spray in high performance insulation, dual-pane glazing, high efficiency cooling systems, the home exceeds California’s Title 24 compliance requirements by 30%. The project went through an exhaustive evaluation as a part of the California Solar Initiatives New Solar Homes Partnership (NSHP) program which helps create a self-sustaining solar market by ensuring high levels of energy efficiency in projects seeking solar system rebates. The 5kW roof mounted photovoltaic system produces the homes energy leading to it being a net-zero energy self-sustaining home.
The siding is FSC certified clear cedar with cement board accents. The flooring is strand woven bamboo, the cabinetry is also FSC certified and interior finishes were chosen for no and low VOCs.
Love it.










setting day
Here are photos from setting day of a project I designed with Studio 101 Designs in Northern California. I still get excited seeing how complete the modules are when they arrive. Wood flooring, tile walls, fsc-certified cabinets, and even towel bar holders. Big bravo to my partners, Blazer Industries and Studio 101 Designs.























